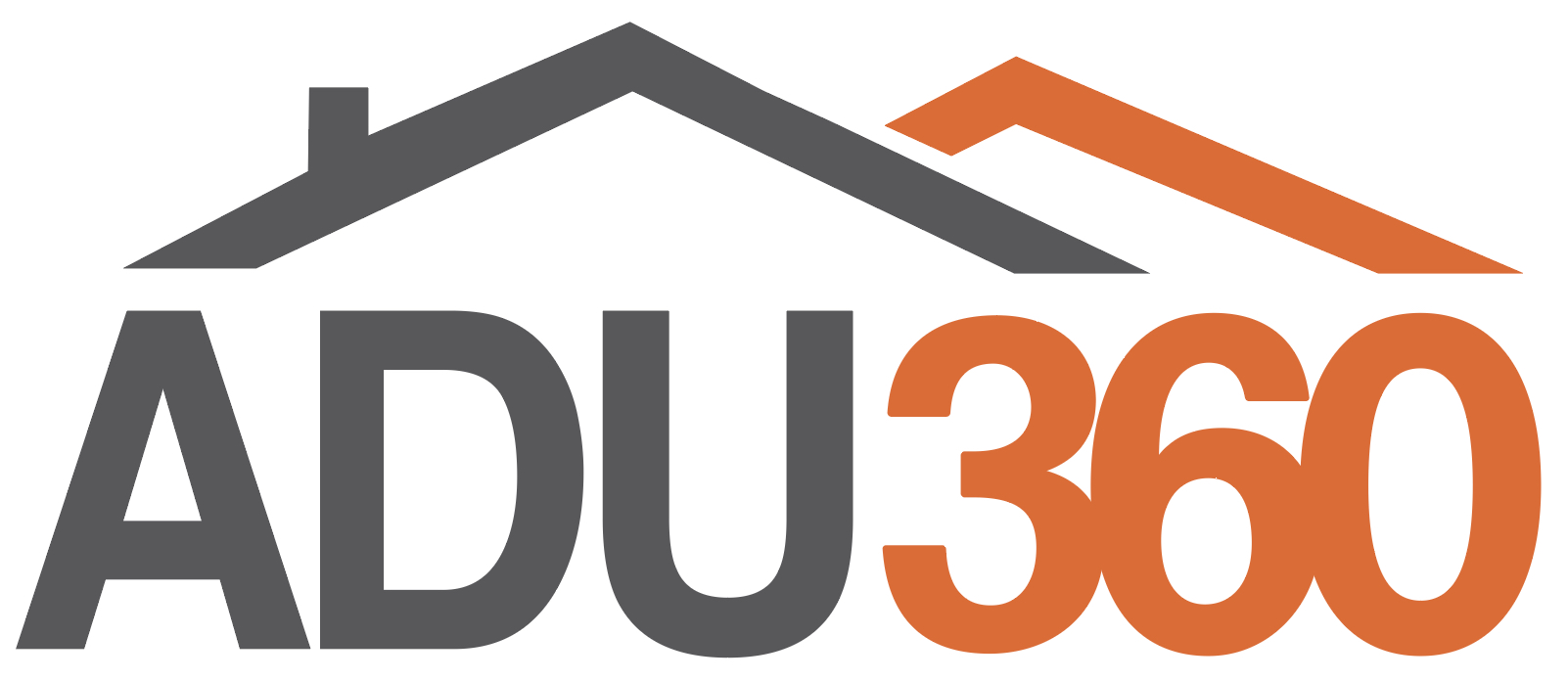#2207 – 2BR/2BA – 760 sqft
- Abundance of Natural Light: The “L” shape design increases natural light due to flexibility in window placement, which allows for more sunlight to penetrate living spaces. This L-shaped design is ideal for homes in urban areas or on smaller lots where neighboring properties might prohibit light from entering on one side. With an L-shaped ADU, more exterior walls are exposed to sunlight, providing more natural light in your ADU throughout the day while the sun is shining.
- Increased Privacy: The L-shape ADU design increases privacy by separating different parts of the unit and positioning bedrooms on opposite ends of the ADU, making it ideal for occupants who would like separation from their shared living quarters. This layout is ideal for roommates, family members, or guests who are staying in your ADU.
- Aesthetically Pleasing: Beyond functional benefits, L-shaped ADUs are architecturally stunning. The unique floor plan creates a more contemporary and flexible structure compared to traditional square or rectangular ADUs, offering plenty of opportunities for distinctive architectural features, such as customized roof designs or specilaity windows/doors. This flexibility allows homeowners to customize the ADU to fit their architectural preferences without compromising functionality.
Benefits of L-Shaped ADU Plans
L-shaped ADU designs are not just for accessory dwelling units but are also commonly used in full-sized homes due to their practical benefits. The “L” configuration offers a fluid connection between indoor and outdoor spaces, establishing a natural flow that is perfect for homes in warm climates where outdoor living is a priority - which is why this design is so popular in Southern California.
Why Homeowners Love L-Shaped ADU Floor Plans
- L-shaped ADU floor plans have become extremely popular due to their ability to produce an efficient but intimate design. One of the best characteristics of the “L” layout is its ability to establish a private outdoor area, making these designs ideal for smaller lots where yard space is highly valuable. By naturally wrapping around a patio, this design maximizes the available land, offering ADU occupants an ideal mix of indoor and outdoor living - something everyone wants in Southern California.
- If you're looking for more separation and privacy between living areas, the buck stops with L-shaped ADUs. Bedrooms can be placed on opposite ends of the “L,” making them great for dual-occupancy arrangements, such as roommates or guests. Additionally, this design works well for pieces of land with unique layouts, giving more flexibility when placing the ADU on a corner and/or narrow lot. Also, L-shaped ADUs create increased natural light and ventilation since the shape allows for more exterior wall space and windows. This is very important when decididng between ADU designs, becuase you want your ADU to receive as much natural light as possible to make the unit feel larger than it actually is.
- Your ADU exit strategy can be anything - maybe you’re looking to create a rental, a guest suite, or a home office - the L-shaped ADU offers the best of all worlds: functional solutions for maximizing your space while adding aesthetic appeal with its unforgettable shape.




